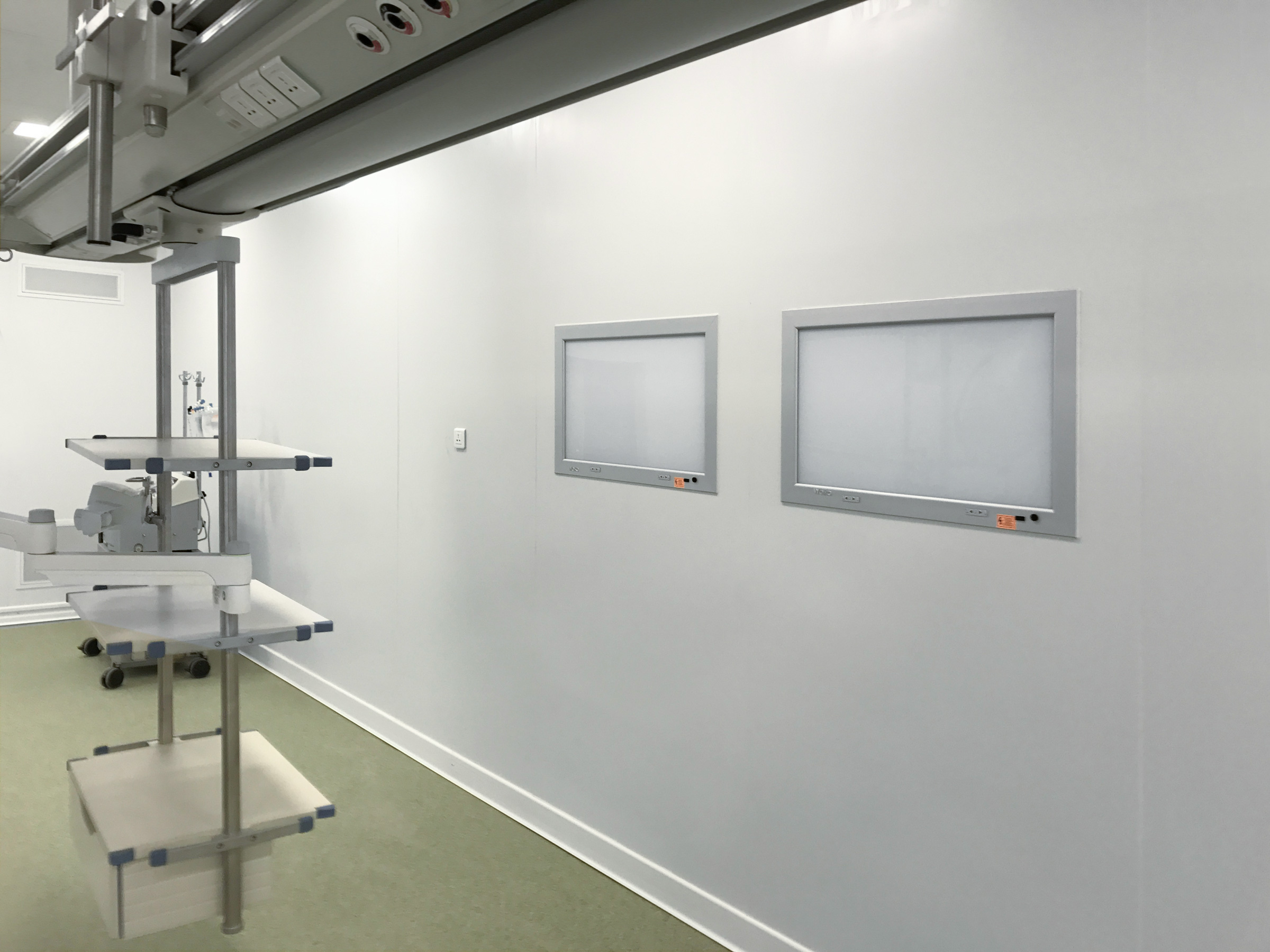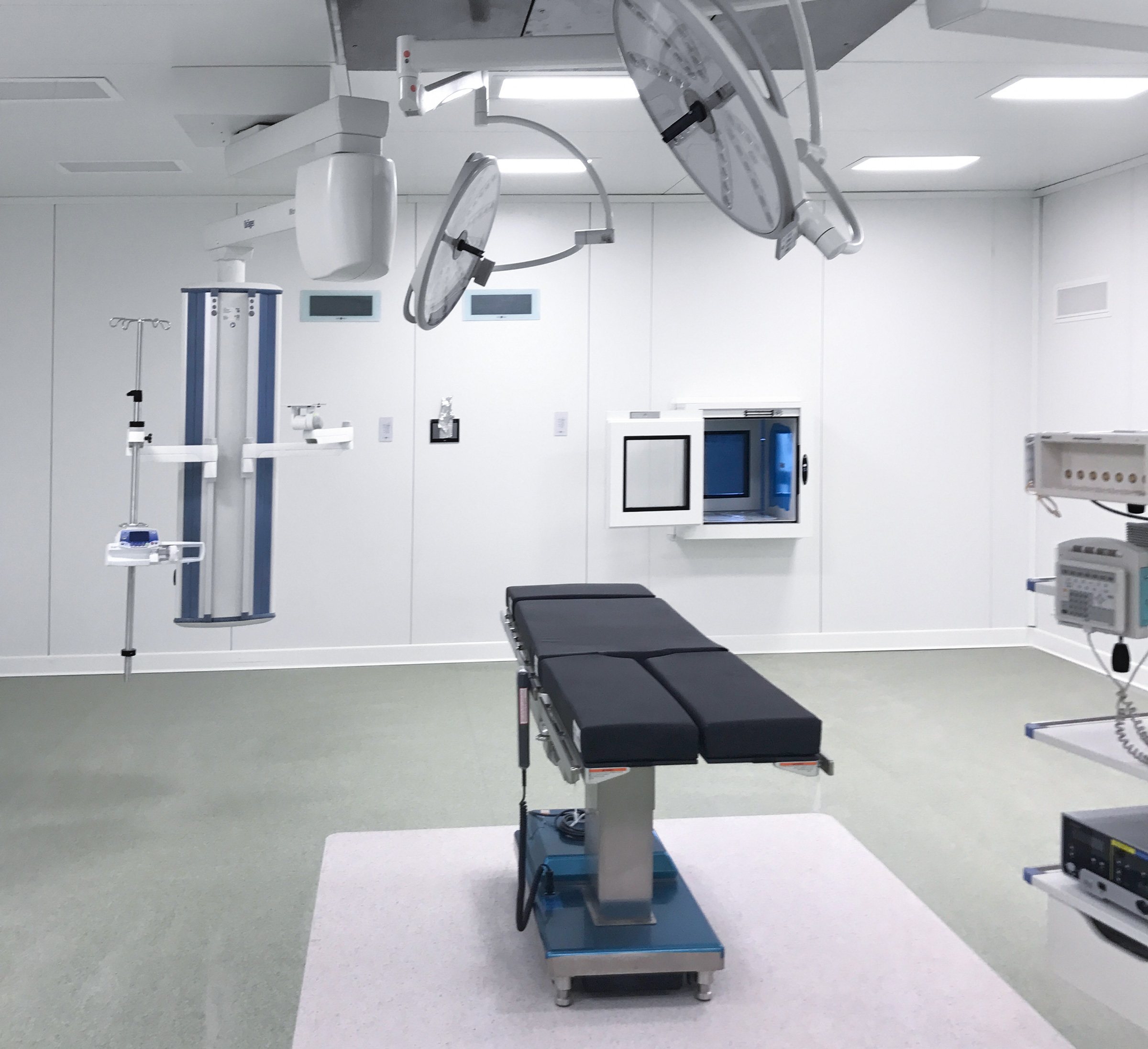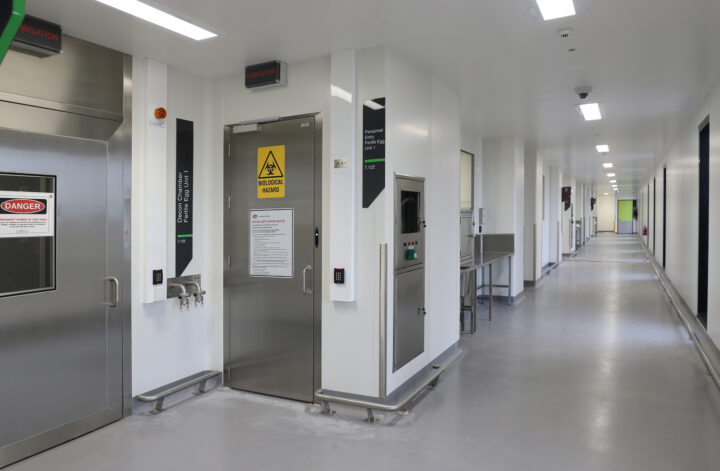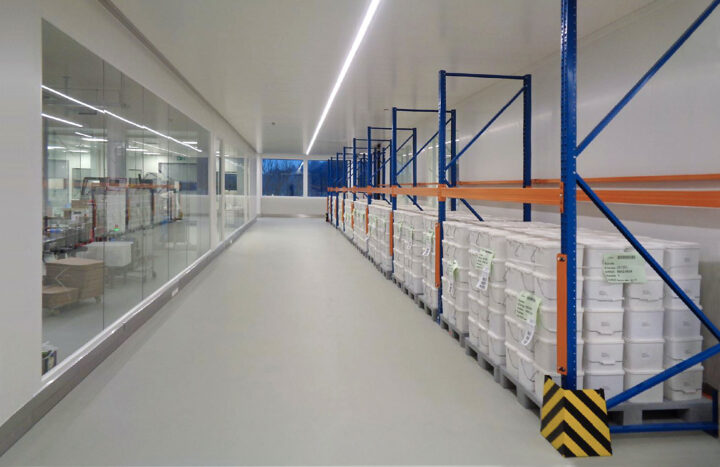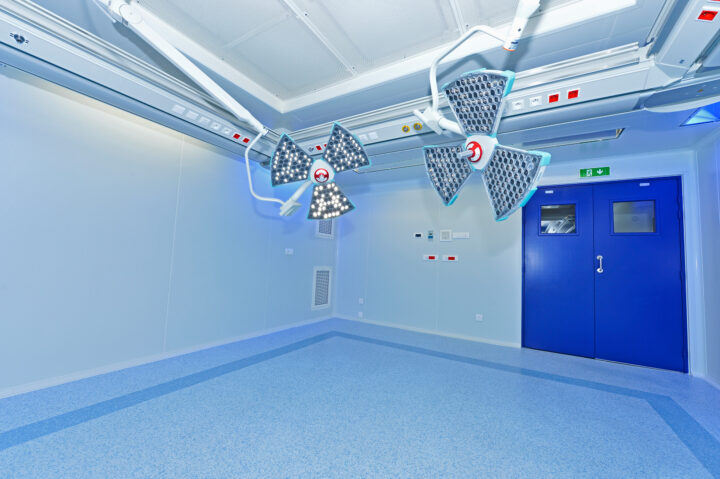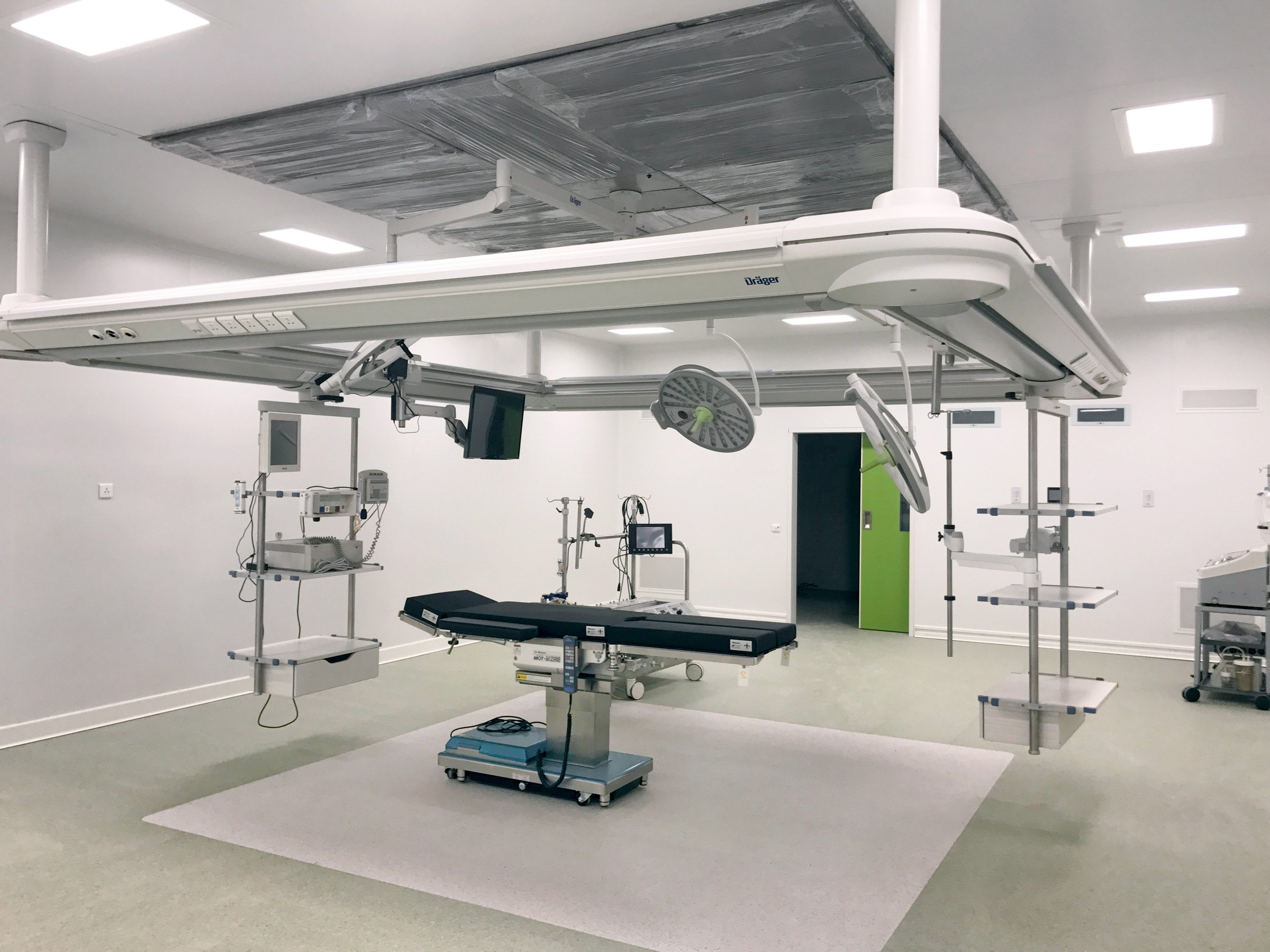
Kan Thar Yar Hospital
State-of-the-art operating facilities
Yangon, Myanmar / 2017
The expansion and modernization of the operating areas of the Kan thar Yar Hospital, was trusted to Dagard. Designing to ensure optimal clean environments for patients and personnel, our team worked together with hospital administrators to create a set of ten new zones — which included six operating theaters and various workrooms with integrated technical features (screens, pass-throughs).
A comprehensive project that encompassed over 1600 m² of partition wall, 1280 m² of ceiling, 34 sliding doors and 26 hinged semi-flush doors.
| Business Unit | Life Science & Health |
|---|---|
| Brands | Dagard |
| Area | 120,000 m² |
| Products |
1,600 m² of partition walls 1,280 m² of ceiling 60 sliding and hinged doors |
|---|---|
| Team |
Dagard Project Management: AXES & TARGETS |
| Location | Yangon, Myanmar |
We're here to help
Contact our specialists and we will get you started.
Contact



